Outdoor Kitchen Design
Outdoor kitchen design transforms your backyard into a functional and stylish space for cooking and entertaining, blending convenience with outdoor living.
Outdoor kitchen design transforms your backyard into a functional and stylish space for cooking and entertaining, blending convenience with outdoor living.






At Landscape Designer, we create custom outdoor kitchens that blend functionality with beauty, transforming your backyard into a culinary haven. Our services cater to various tastes, featuring state-of-the-art grills, elegant countertops, and weather-resistant cabinetry. Our experienced designers work closely with clients to understand their vision, using high-quality materials to deliver durable and stunning outdoor kitchens. Whether you need a fully equipped kitchen for gourmet cooking or a cozy space to entertain guests, Landscape Designer has the expertise to bring your dream to life.
We offer our services in Toronto & GTA, understanding the unique climatic and aesthetic considerations of this region. We take pride in our attention to detail and our ability to integrate outdoor kitchens seamlessly with the surrounding landscape. From consultation to installation, we ensure a smooth process that prioritizes your satisfaction. With a commitment to excellence and a passion for outdoor living, Landscape Designer is the top choice for creating outdoor kitchens that enhance your home and lifestyle.
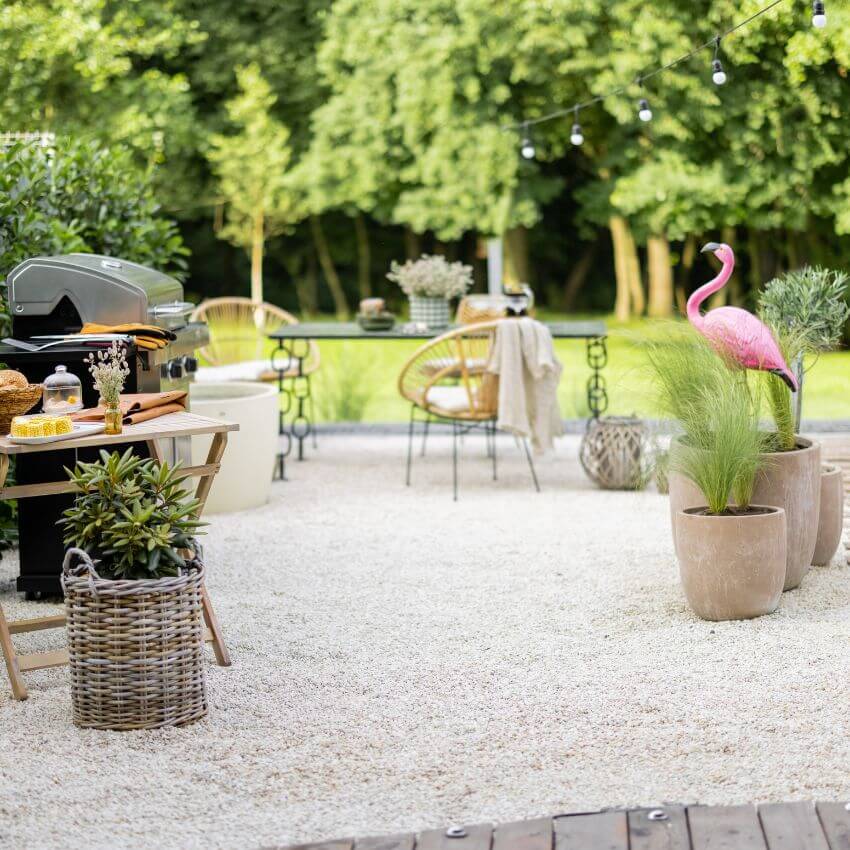
The outdoor kitchen design process at Landscape Designer involves six steps:
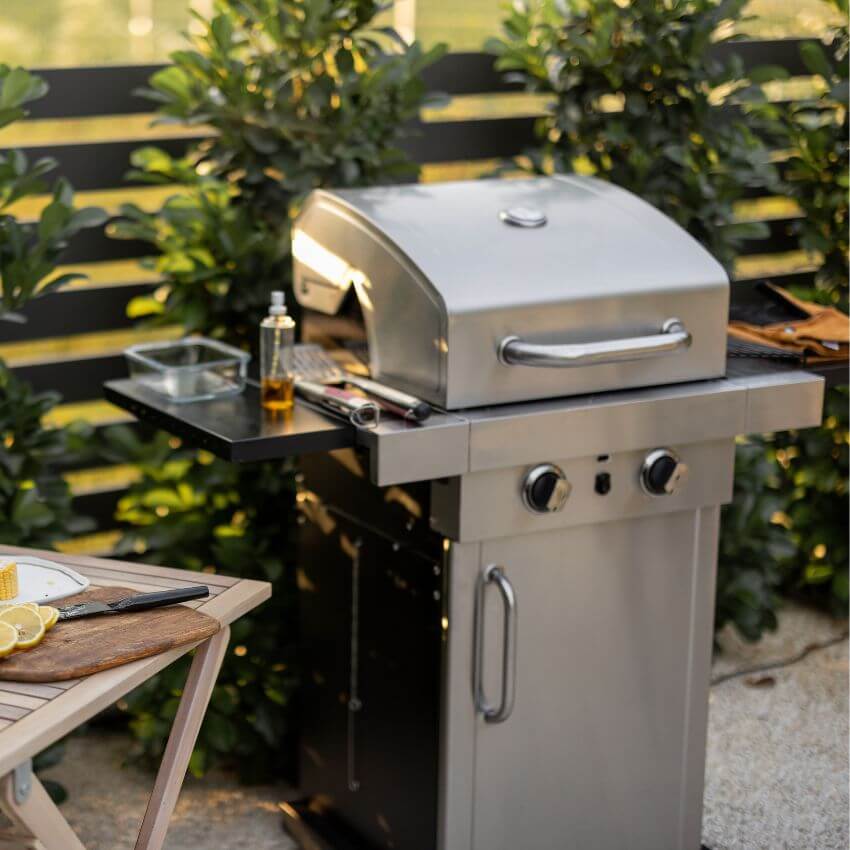
The outdoor kitchen design process at Landscape Designer begins with an initial consultation to understand your vision and requirements. During this phase, our team meets with you to discuss your ideas, preferences, and specific needs. We’ll talk about your cooking habits, the size of your gatherings, and the style you envision for your outdoor space. This consultation is crucial for gathering all the necessary details to create a design that reflects your personality and fits seamlessly with your home’s architecture. Our experts will also offer insights and suggestions based on their experience to enhance your initial concept.
The consultation also includes an evaluation of your outdoor space. We’ll assess the area where the kitchen will be installed, considering factors such as available space, existing landscaping, and potential challenges. This thorough assessment helps us to create a design that maximizes functionality and aesthetics. By the end of this step, we aim to have a clear understanding of your vision and a detailed outline of the project’s scope, setting the stage for a successful outdoor kitchen design.
With the information gathered from the initial consultation, our team at Landscape Designer begins the concept development phase. This step involves creating preliminary design sketches and layouts that reflect your ideas and preferences. We’ll consider the best placement for key elements such as grills, countertops, sinks, and seating areas. Our goal is to ensure that the layout promotes efficient workflow and interaction, making your outdoor kitchen both practical and inviting.
During this phase, we also focus on selecting materials and finishes that complement your home’s exterior and withstand outdoor conditions. We’ll present you with a variety of options for cabinetry, countertops, and flooring, as well as appliances and fixtures. This is an iterative process where your feedback is essential to refine the design. By the end of this step, we will have a cohesive design concept that aligns with your vision and meets your functional needs, ready for your approval before moving to the next stage.
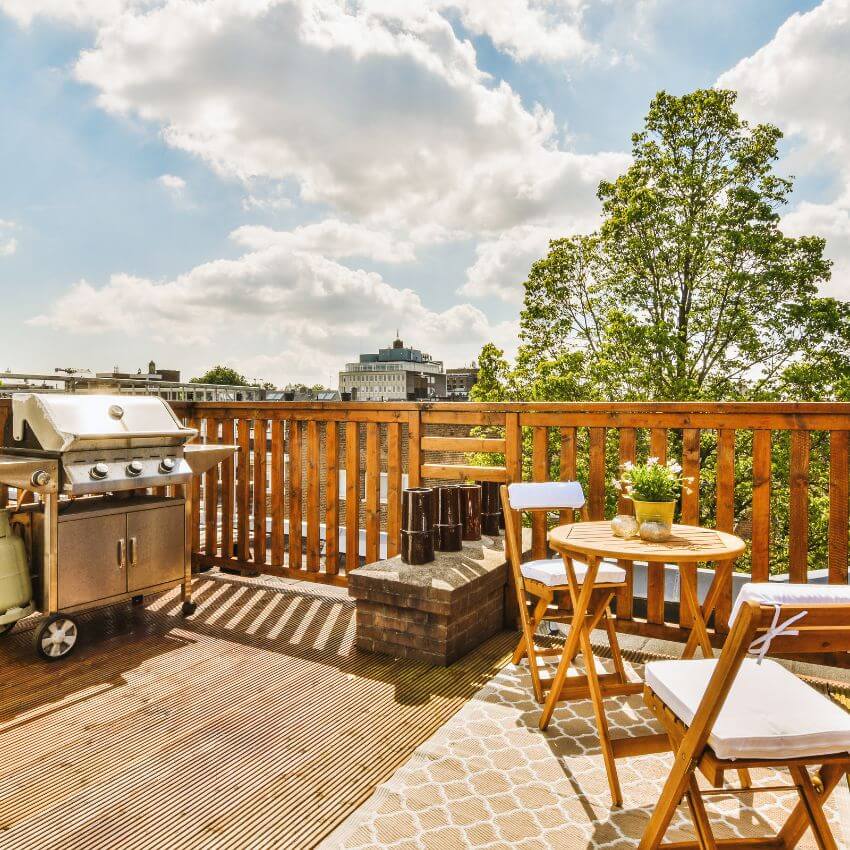
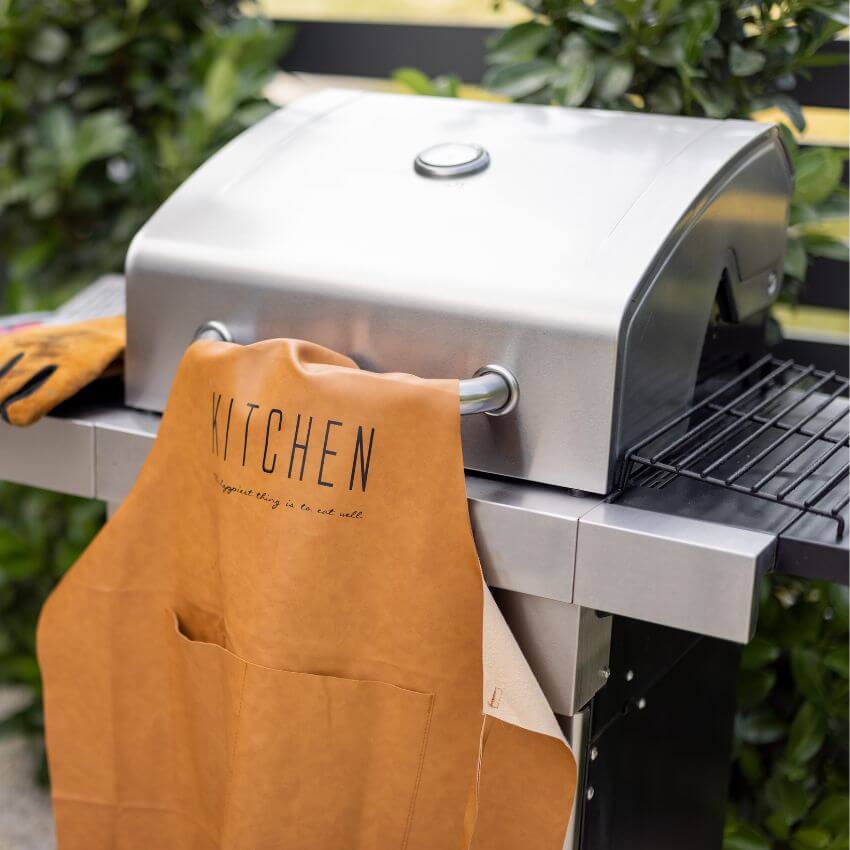
Once the design concept is finalized, Landscape Designer moves on to the budgeting and planning stage. This step is crucial to ensure that the project stays within your budget and timeline. We’ll provide a detailed cost estimate that includes all aspects of the project, from materials and appliances to labor and permits. Transparent communication about costs helps to avoid surprises and ensures that you are comfortable with the investment required for your outdoor kitchen.
In addition to budgeting, this phase involves detailed planning and scheduling. We’ll create a comprehensive project timeline that outlines each stage of the construction process, from site preparation to final installation. Effective planning ensures that all team members are coordinated, and that materials and equipment are available when needed. This meticulous approach helps to minimize delays and keeps the project on track, ensuring a smooth and efficient construction process.
An essential step in the outdoor kitchen design process is obtaining the necessary permits. At Landscape Designer, we handle all aspects of the permit application process to ensure compliance with local building codes and regulations. This involves preparing and submitting detailed plans to the appropriate municipal authorities. We work closely with these agencies to address any questions or concerns that may arise during the review process.
Obtaining permits is not just a legal requirement; it’s also a safeguard for the safety and longevity of your outdoor kitchen. Proper permits ensure that all construction work meets established standards, reducing the risk of future issues. Our team stays up-to-date with local regulations and building codes to streamline this process, allowing you to focus on the exciting aspects of your project. By managing the permit process on your behalf, we aim to make your experience as hassle-free as possible.
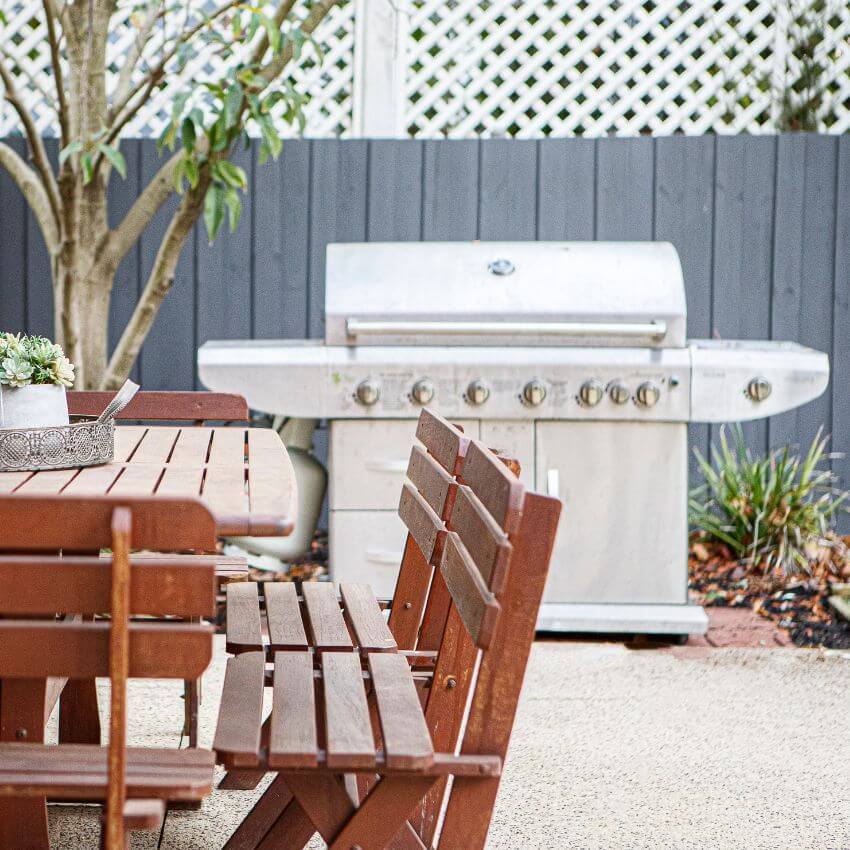
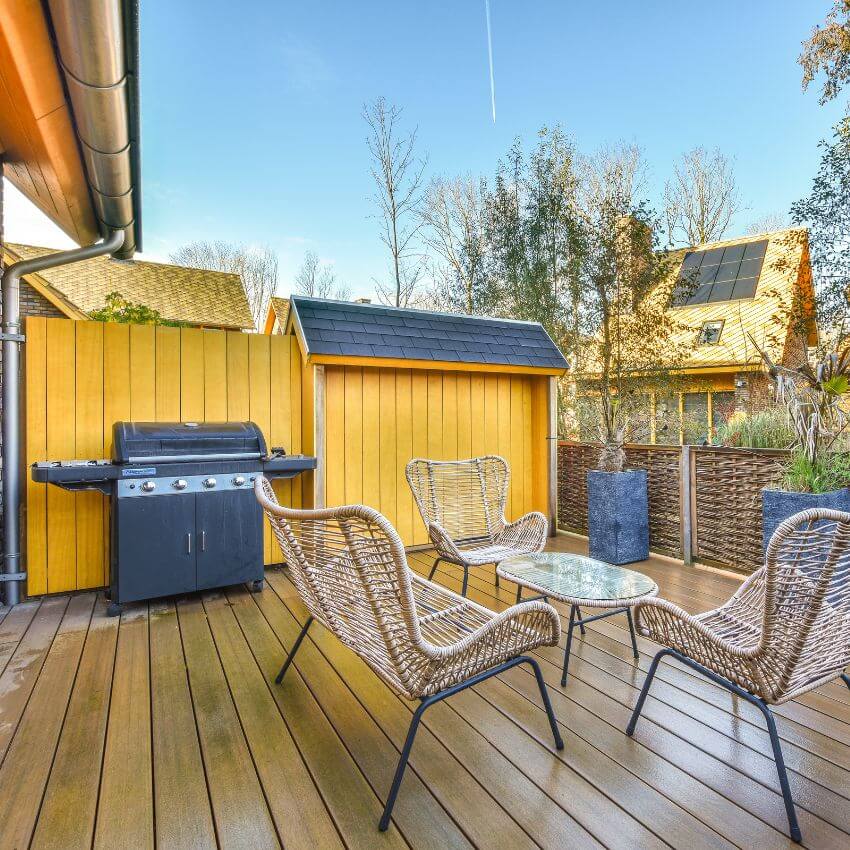
With permits secured and plans in place, the construction and installation phase begins. At Landscape Designer, we employ skilled craftsmen and use high-quality materials to bring your outdoor kitchen design to life. This phase involves site preparation, including grading and laying foundations, followed by the installation of structural elements such as counters, cabinets, and appliances. Our team pays close attention to detail to ensure that every aspect of the construction meets our high standards of quality and durability.
Throughout the construction process, we maintain open communication with you to provide updates and address any concerns. Our project managers oversee the work to ensure that it stays on schedule and within budget. By coordinating with various trades and suppliers, we aim to minimize disruptions and complete the project efficiently. By the end of this step, your outdoor kitchen will be fully constructed and ready for the final touches, setting the stage for the finishing phase.
The final step in the outdoor kitchen design process is the inspection and handover. Once construction is complete, our team conducts a thorough inspection to ensure that everything meets our rigorous quality standards. We’ll check all installations, test appliances, and verify that all work complies with the approved plans and local building codes. This meticulous inspection helps to identify and rectify any issues before the project is officially completed.
After the inspection, we walk you through your new outdoor kitchen, explaining the features and demonstrating how to use and maintain your new space. We ensure that you are completely satisfied with the result and address any final questions or concerns. This step culminates in the formal handover of your outdoor kitchen, marking the successful completion of the project. With your vision realized, you can now enjoy your beautifully designed outdoor kitchen. Contact Landscape Designer today to start transforming your backyard into the perfect outdoor living space.
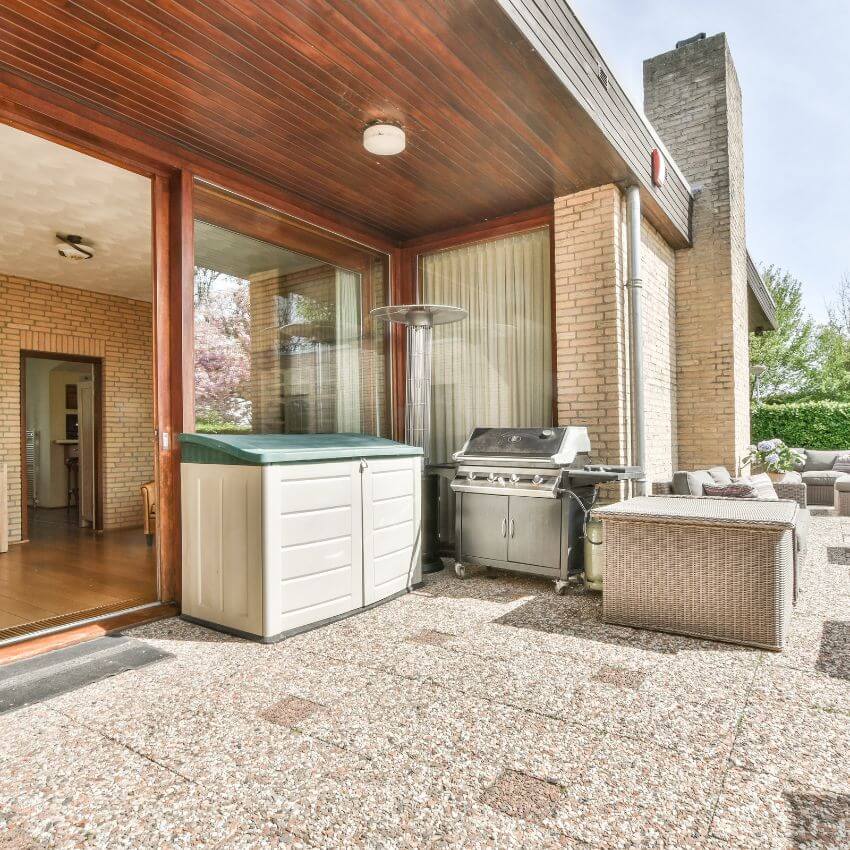
Outdoor kitchens enhance your lifestyle by providing a versatile space for cooking, entertaining, and spending time with family and friends. They also add value to your property and expand your living area.
When designing an outdoor kitchen, consider factors such as your cooking preferences, available space, budget, desired features, and the local climate to create a functional and enjoyable outdoor living space.
Outdoor kitchens can include a variety of features such as built-in grills, countertops, sinks, refrigerators, storage cabinets, pizza ovens, bars, and seating areas, tailored to your specific needs and preferences.
While it’s possible to design an outdoor kitchen on your own, hiring a professional designer like Landscape Designer ensures a cohesive design, efficient use of space, and access to expert advice on materials, appliances, and layout.
The timeline for building an outdoor kitchen varies depending on factors such as the complexity of the design, site preparation requirements, permit processing times, and weather conditions. Landscape Designer provides a detailed timeline for each project during the planning phase.
In many areas, permits are required for outdoor kitchen construction, especially if it involves structural changes or utility connections. Landscape Designer handles all permit applications and ensures compliance with local building codes and regulations.
Regular maintenance is essential to keep your outdoor kitchen in top condition. This includes cleaning surfaces, covering appliances when not in use, inspecting for wear and tear, and performing any necessary repairs. Landscape Designer provides maintenance tips and can offer ongoing maintenance services.