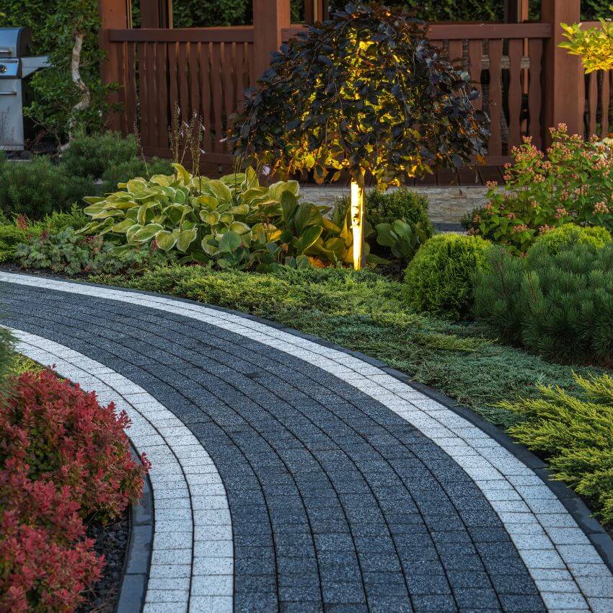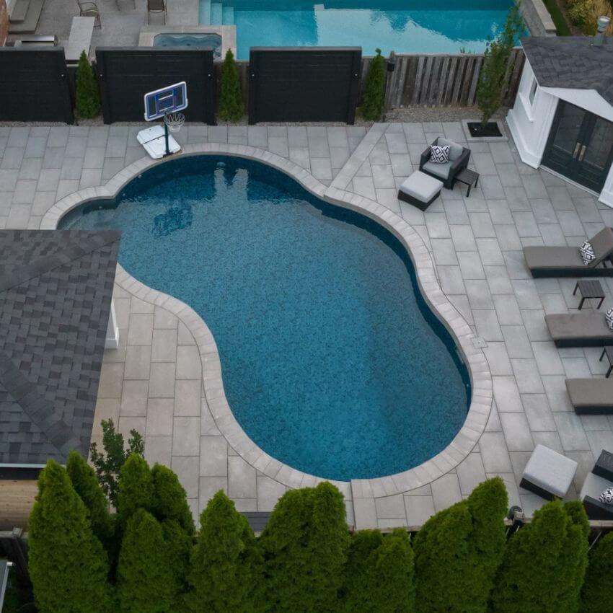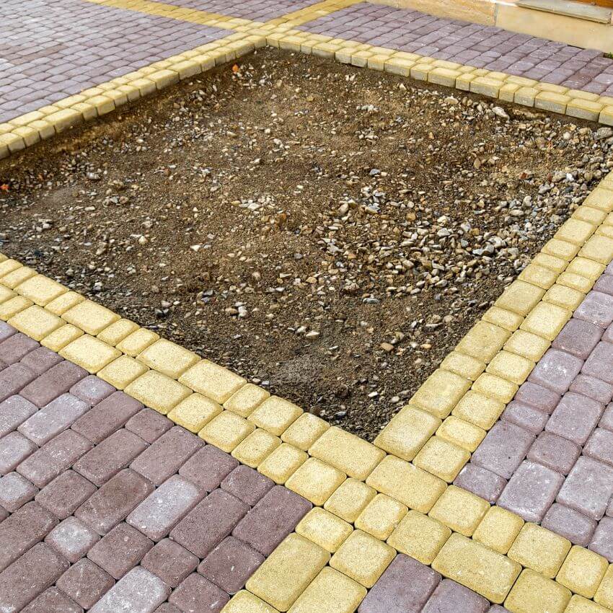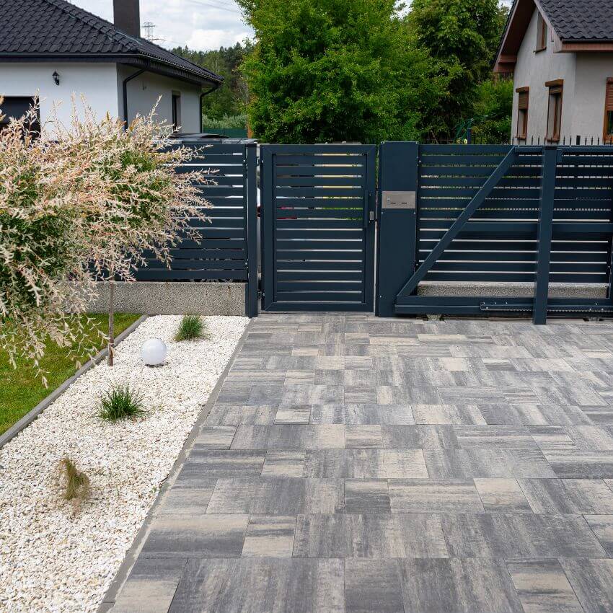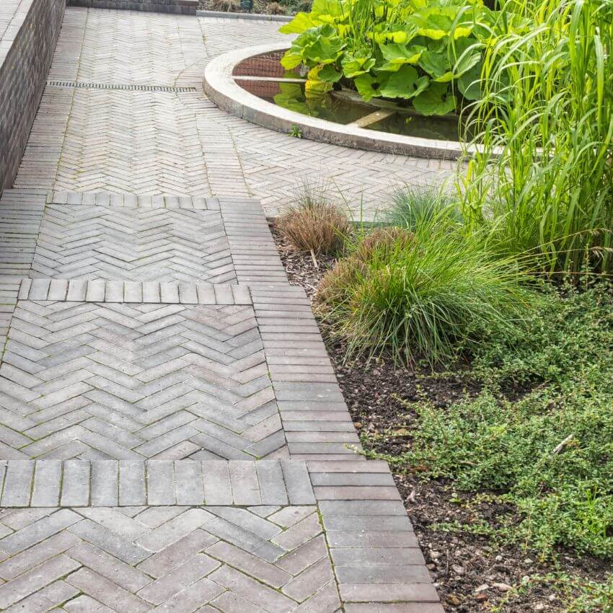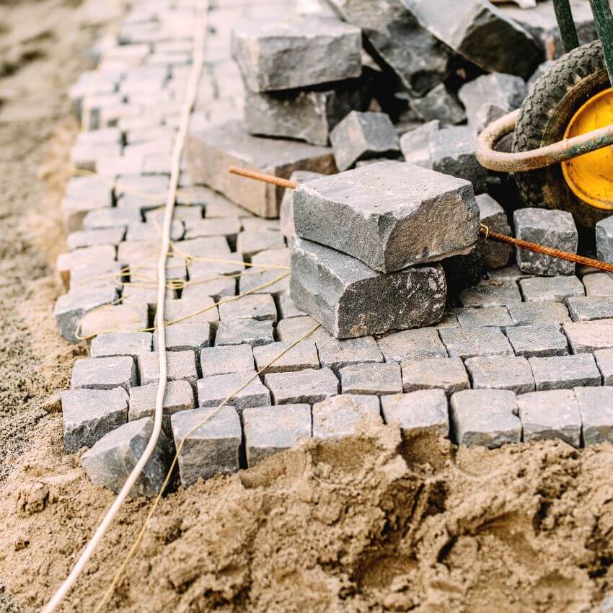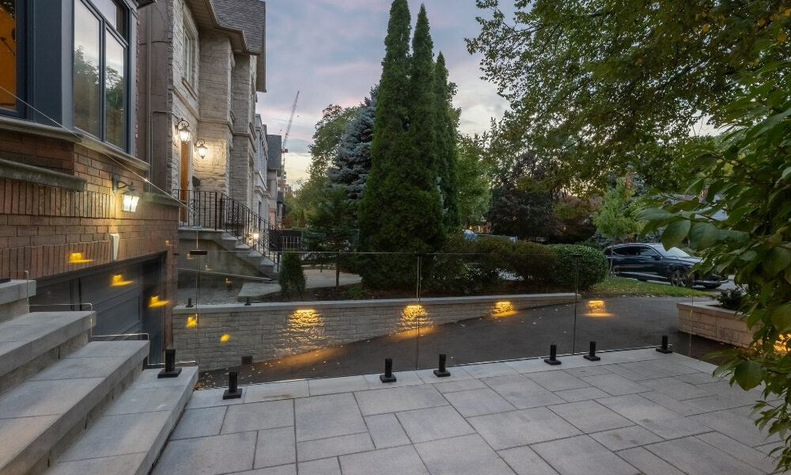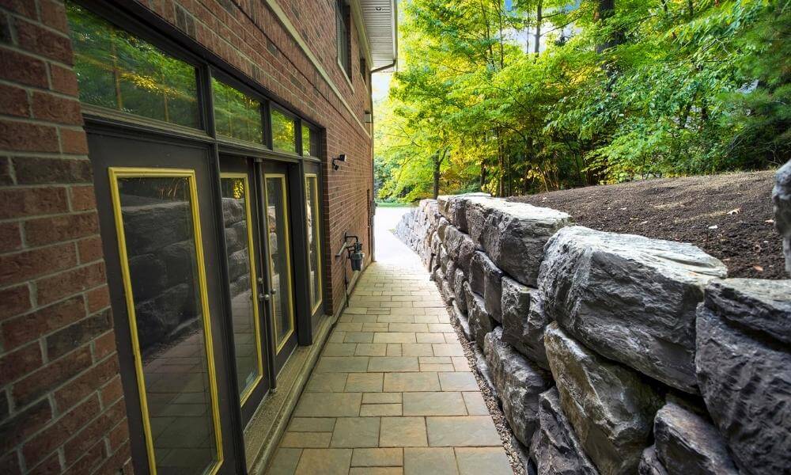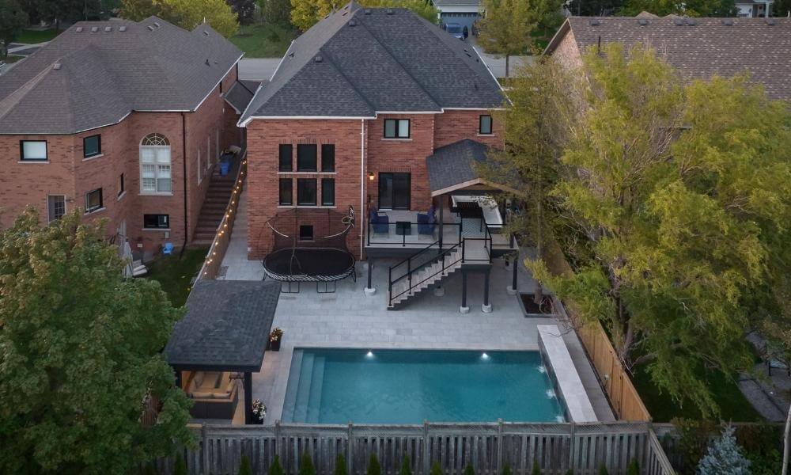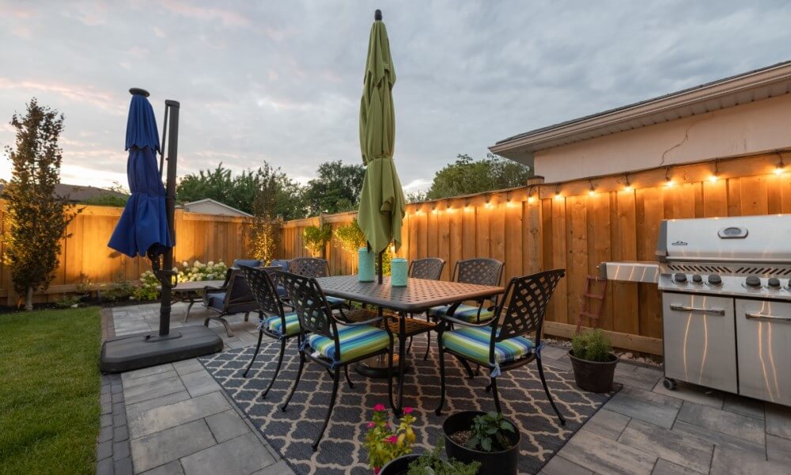Landscape Designer offers comprehensive paving and interlocking services designed to enhance the aesthetic and functional appeal of your outdoor spaces. Specializing in projects of all scales, from intimate backyard settings to expansive driveways, our team ensures meticulous attention to detail in every undertaking. Whether it’s crafting elegant patios, durable porches, or intricate walkways, we use high-quality materials and cutting-edge techniques to deliver results that stand the test of time. Our expertise also extends to poolside installations, where safety and beauty are seamlessly integrated. At Landscape Designer, we pride ourselves on transforming ordinary spaces into stunning landscapes that reflect our clients’ unique tastes and lifestyles.
Serving Toronto and the Greater Toronto Area (GTA), Landscape Designer is dedicated to meeting the diverse needs of our clients. Our experienced team provides expert guidance on design and material selection, ensuring a seamless process from start to finish. Trust Landscape Designer to elevate your outdoor spaces with our top-notch paving and interlocking services.







